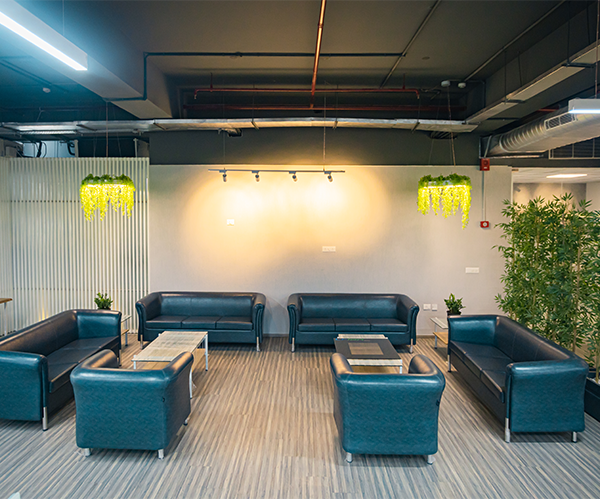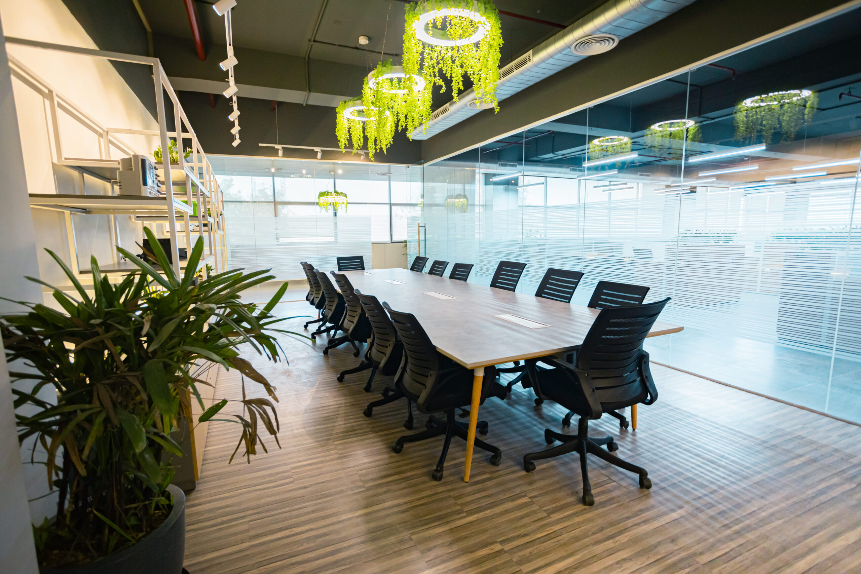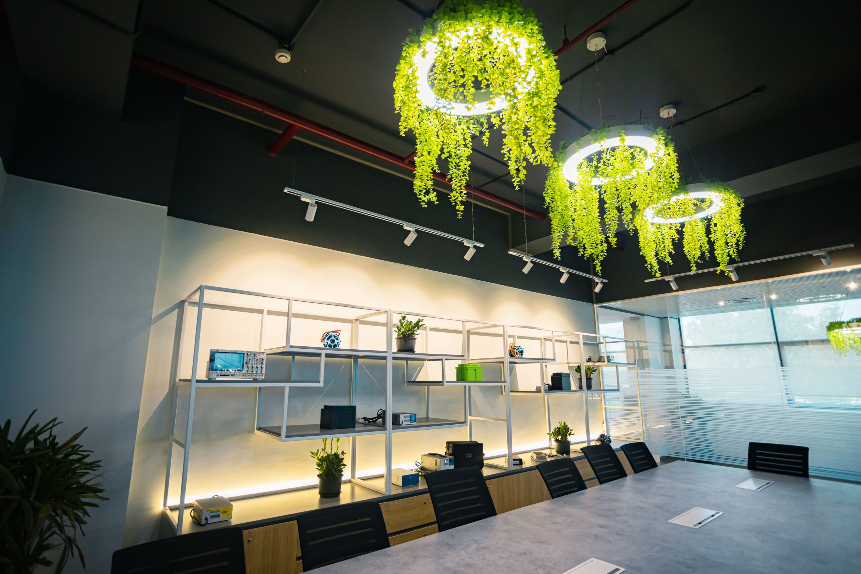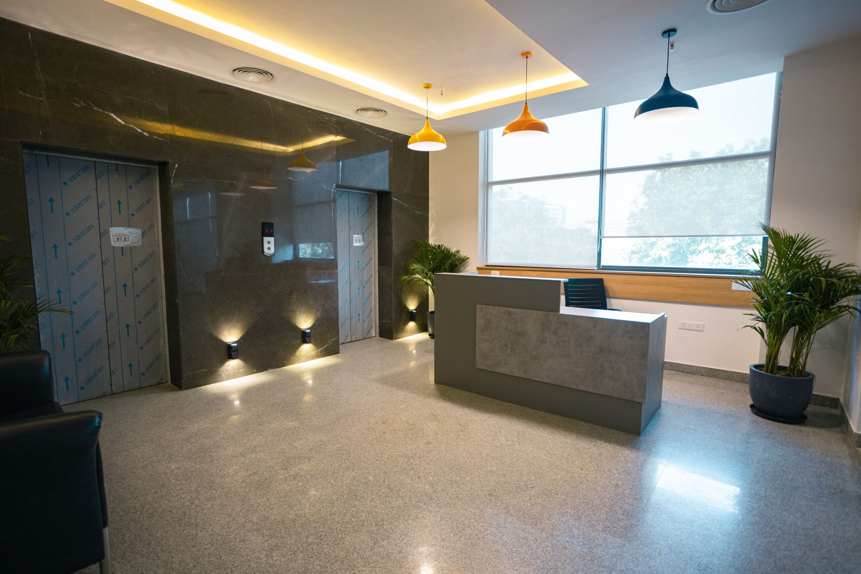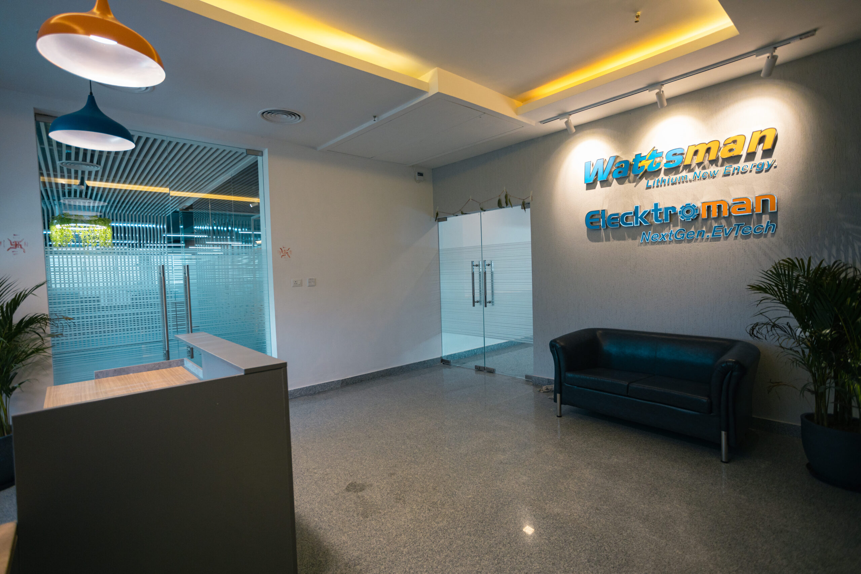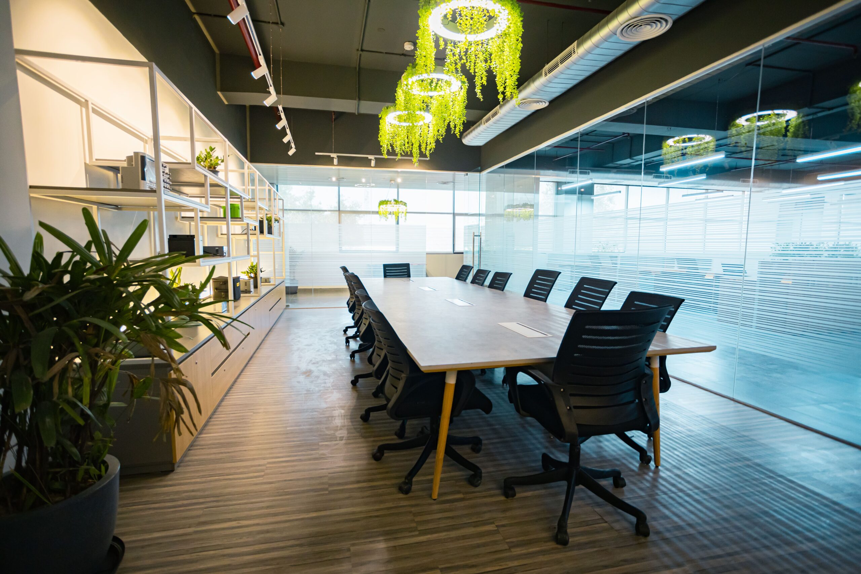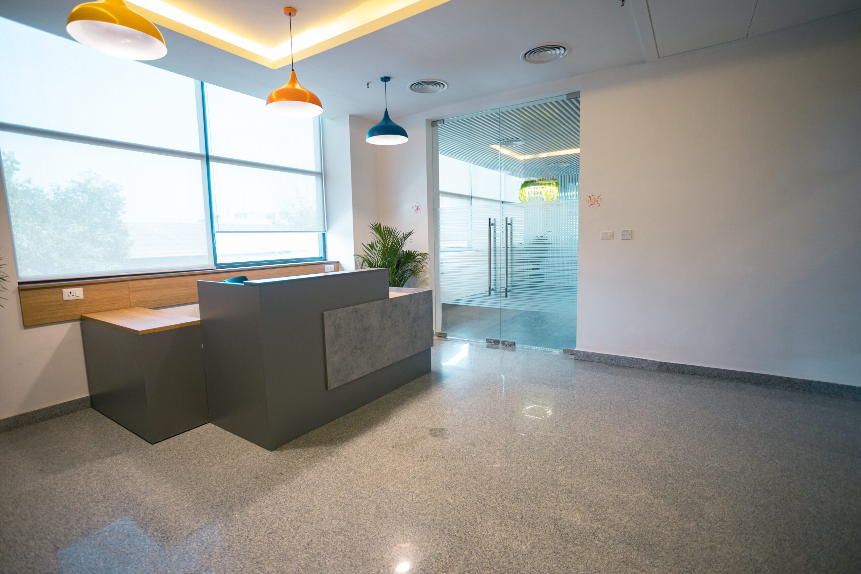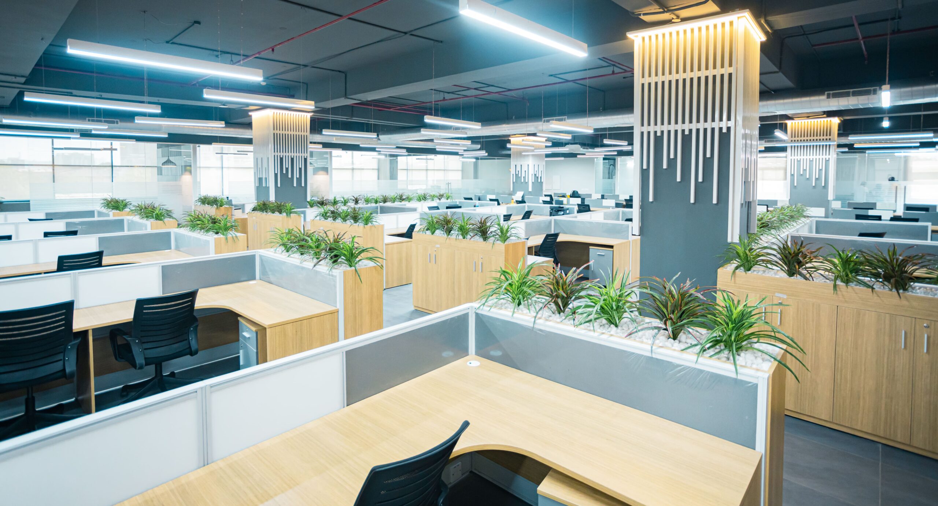- Furniture
- interior
Wattsman office in Manesar
This was a single plate office in Manesar with about 10000 sq feet of raw space. The office had to be designed keeping in mind the product the company was dealing in which was batteries. The office was meant to be for managerial staff, clients, some upper management, and some functional areas like the service center, testing area, etc.
The overall look maintained in the office was industrial with an open ceiling and a rough look. Since there were areas like the cafeteria, lounge, conference room, and meeting rooms that were used to entertain the clients, there were some design highlights and fleecing and plush flooring used in this area to make it look more formal and classy.
Overall interiors were modern, sophisticated, and monochromatic.
The wide use of plants and inspirational posters made the whole workspace look very lively and radiant.
While the client was extremely satisfied with the look and aesthetics of the office, they were most impressed with the timelines which we adhered to. We handed over the office in flat 60 days which included civil work, electricals, data and voice, plumbing, wood and glass work, and furniture with soft furnishings, etc.
The team @ Shreya Design thoroughly enjoyed putting this together to build a functional yet beautiful office complying with the client’s needs and requirements.

