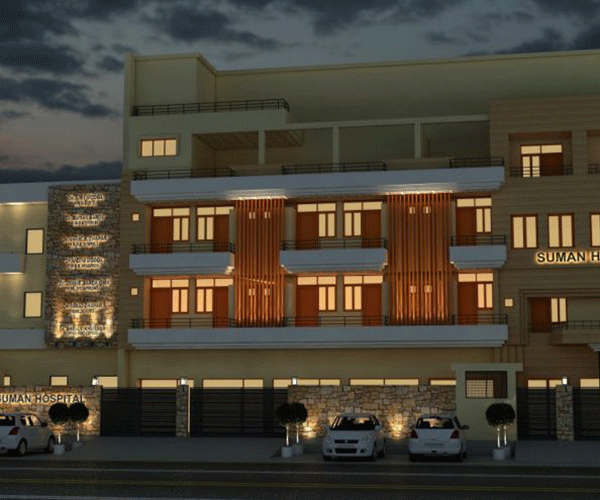- Building
- Hospital
- Suman Hospital
3000 SQ. FEET SUMAN HOSPITAL IN LUDHIANA
We are finally here with Suman Hospital’s project details revelation. When it came to designing the existing old hospital with modern interiors, we were excited to see how it will turn out to be. So after waiting for all these months, we are thrilled to announce that we did manage to sprinkle some magic dust, and we hope this old hospital’s renovation reveal makes you as happy as it makes us!
The area of the building was around 12000 square feet. So, we added a new wing to the hospital which was built from scratch.
The client wanted the interior of the building according to the functionality and the services provided here. So, we kept the interiors extremely simple yet elegant, low maintenance, and on straight lines. The colors used on the walls are warm and soothing to the eyes, providing a calming effect to the patients and visitors coming in.
The facade of the building includes a straight line with a monochromatic color scheme along with a texture of wood to add warmth to the entrance. For a classy touch, we also added some lights on the exterior part of the building. Large glass windows are there to add to the sparse look of the building, thus making it a very welcoming and comfortable place for the visitors as well as patients.
We gave an entirely new look to this hospital without changing any of the basics that came with it.


