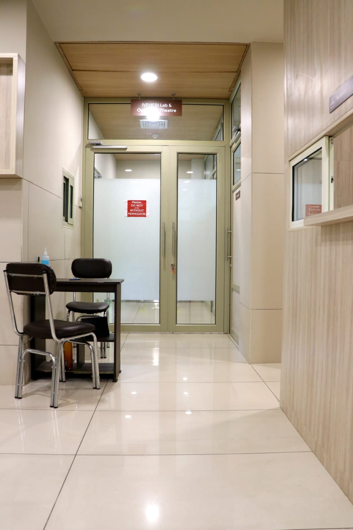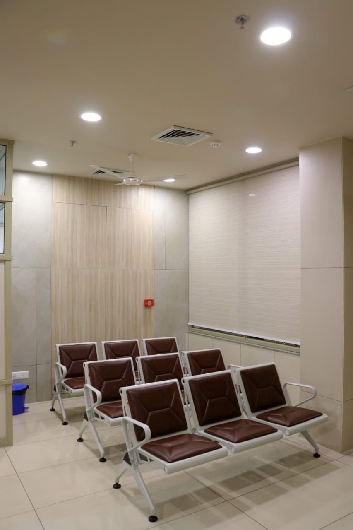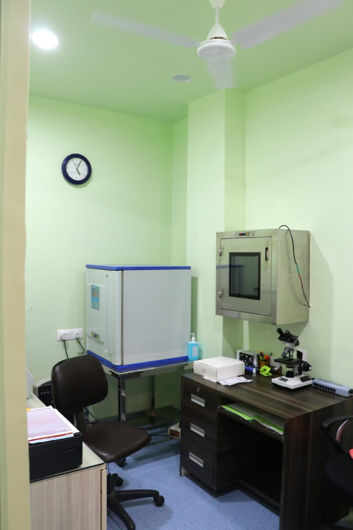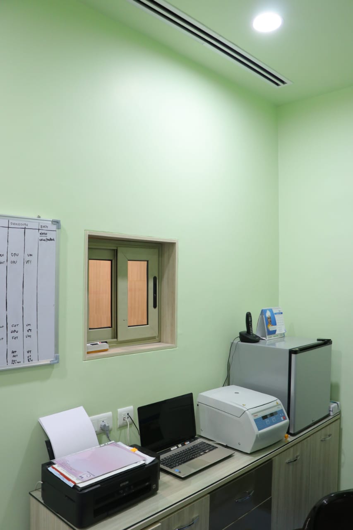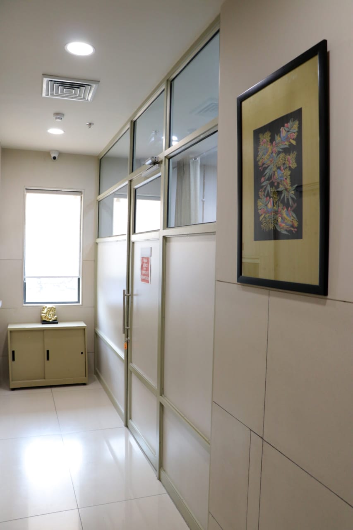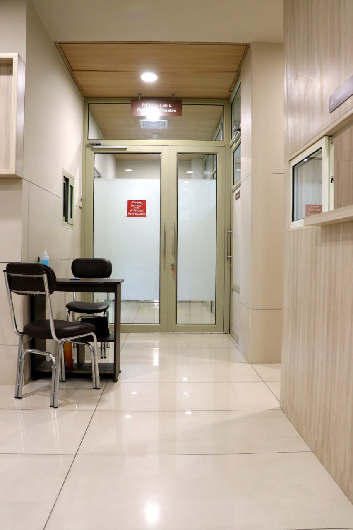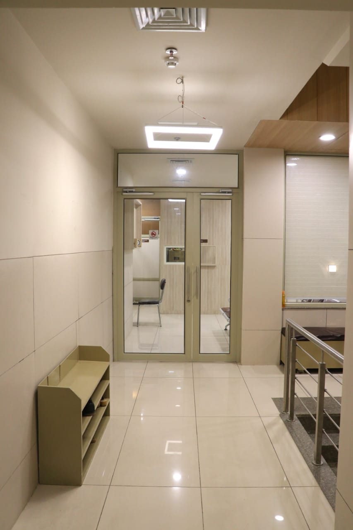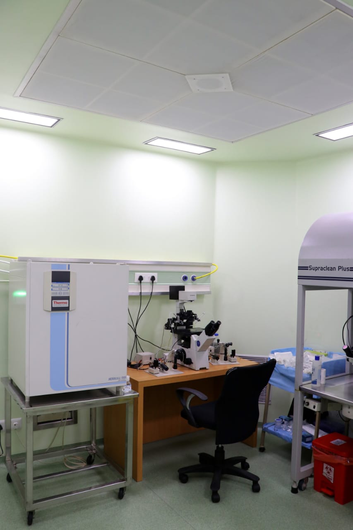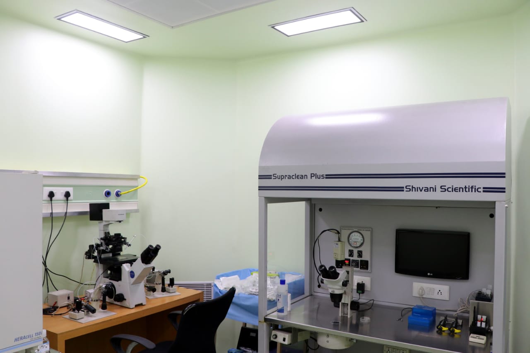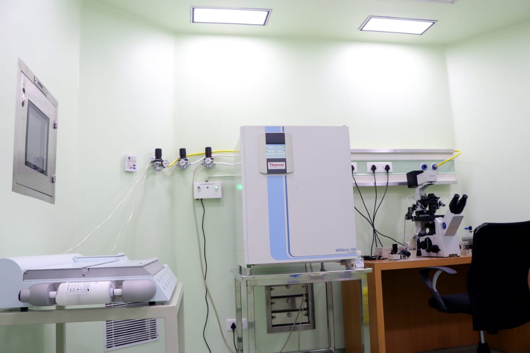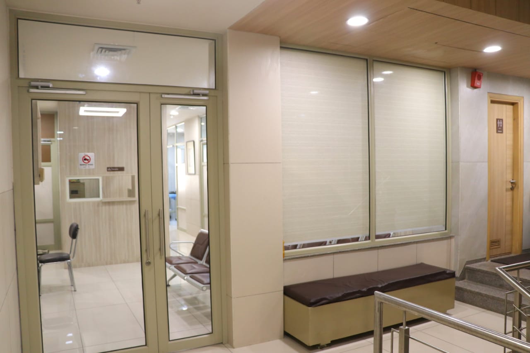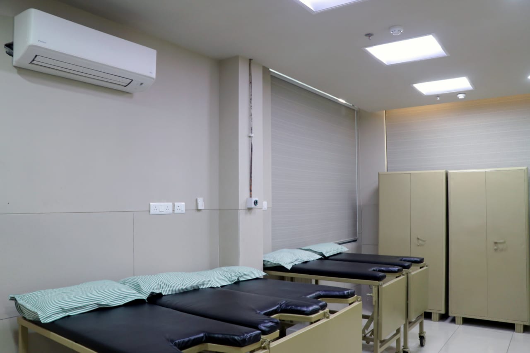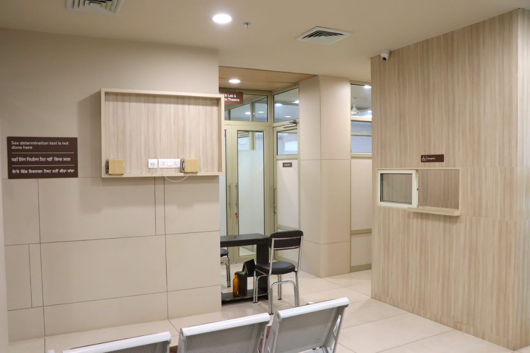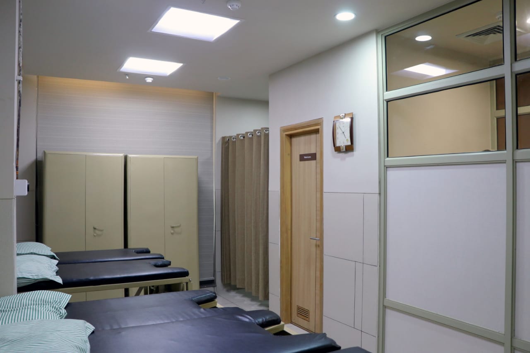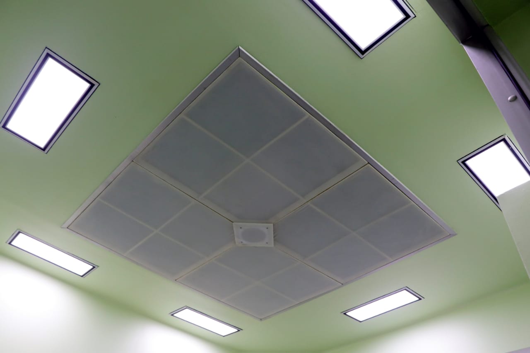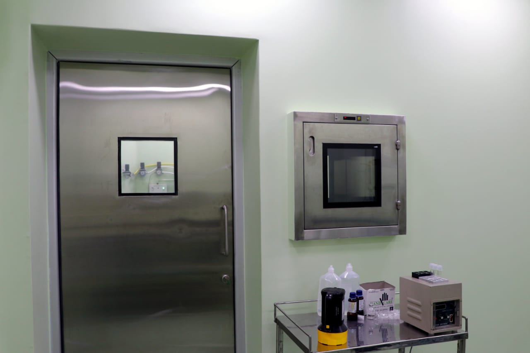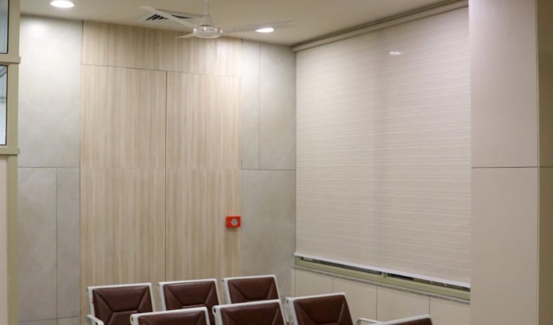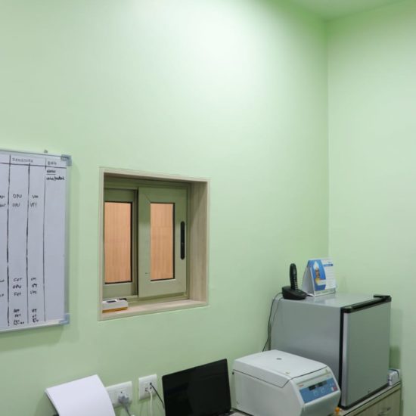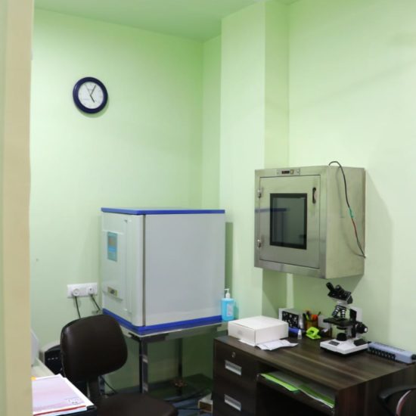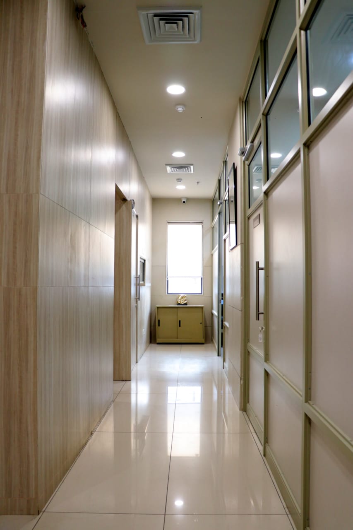- Building
- Hospital
Hospital In Ludhiana
The extension of an existing hospital building in Ludhiana was designed and the interiors of the same were done by us. The new building covers around 15000 sq. ft. and has two more floors in addition to the ground floor. From OPD rooms to procedure rooms specifically designed to fit medical purposes were meticulously designed. The waiting room was designed keeping in mind the comfort of patients and visitors.
The concept followed was ‘keep it simple’, elegant, minimalistic and low maintenance. The choice of colours and the materials used were thus, imperative. The services provided by the hospital are very crucial, in order to deal with that, we had to design it in a practical and user-friendly manner.
The new building is connected to the old hospital, which will soon be refurbished by us.


