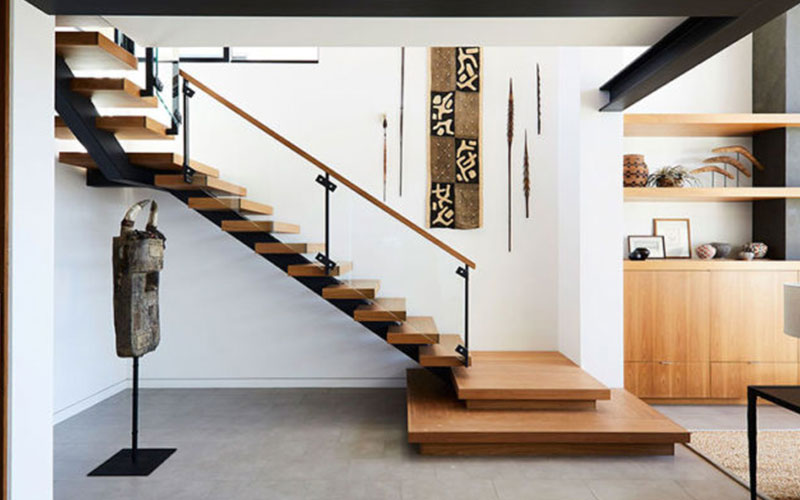Kitchen is an essential corner of the house, which requires proper planning and set up. If the kitchen isn’t planned appropriately, it could lead to many usability issues. Many electronic appliances like microwave and exhaust hoods are used in the kitchen therefore it becomes imperative to plan things wisely.
Safety and utility are the keys that need to be kept in mind while designing a kitchen space. Earlier, the kitchen was used only for cooking but today’s kitchen demands are a lot more than just that. Here, we have listed a few types of kitchen layouts and the pros and cons of them.
According to a practical kitchen layout, there should be a work triangle established, which will keep three appliances –the oven, the sink/dishwasher, and the fridge within unobstructed reach from one another. This work triangle enables the preparation of food efficiently.
1. U-shaped kitchen:
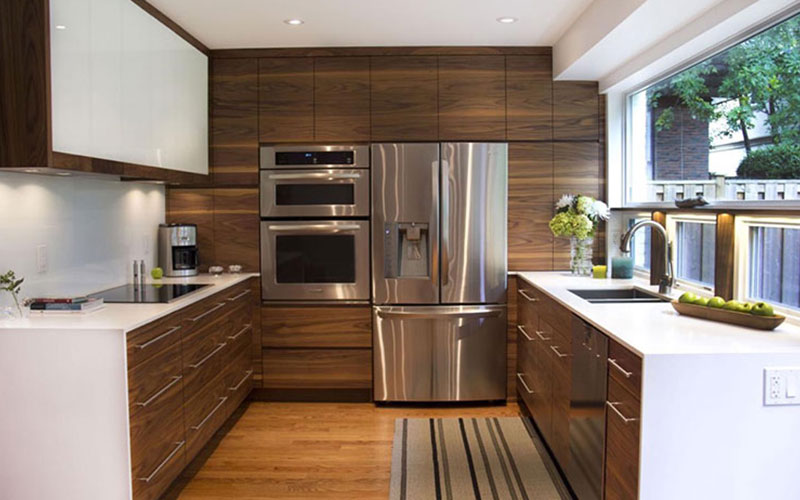
It is an ideal kitchen layout for even two cooks to work at the same time. With this layout designing, you can have enough space for storage and take out space for eating, and the option for placing an island in the centre is available too.
Pros:
- Separate areas for the preparation and cooking will be available
- Storage space is ample too
Cons:
- This kind of set-up requires a large space
2. L-shaped kitchen:
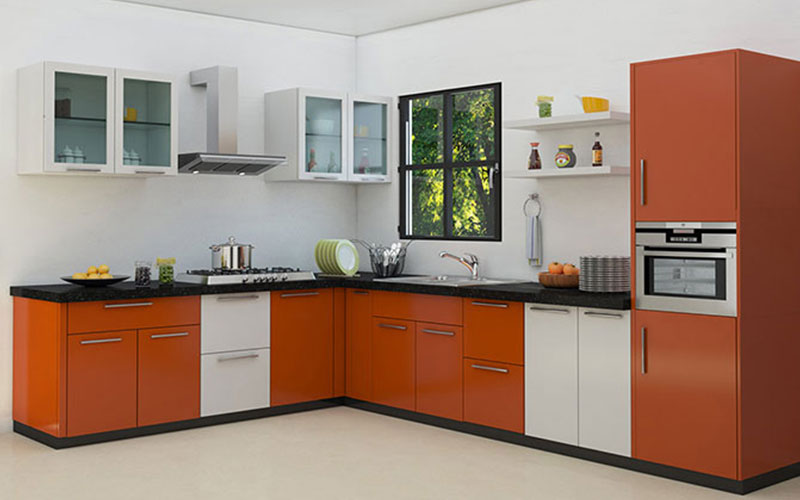
In the L-shaped kitchen designing, you lose one wall for storage space or setting up a counter for preparation. This type of kitchen layout works best for single occupants with limited requirements.
Pros:
- Can be efficiently constructed in a small space
- Best for bachelor pads and 1 BHKs
Cons:
- Storage space is minimal
3. Island Kitchen:
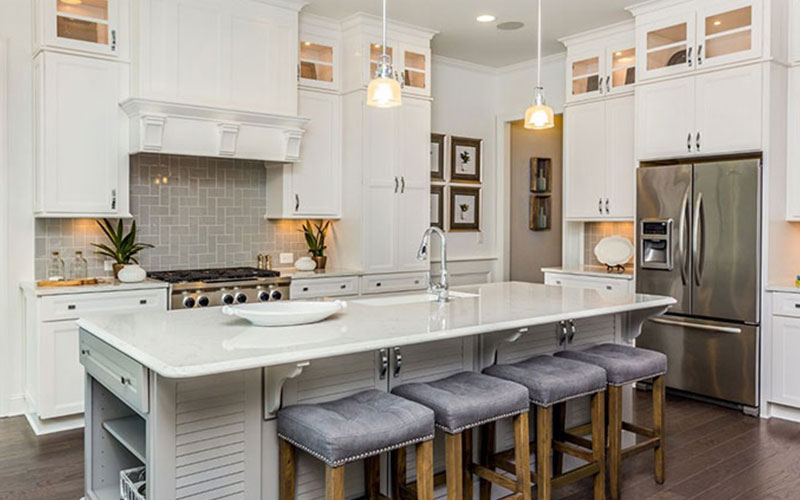
These kitchen layouts are one of the latest design styles that are extremely popular for new buildings or spaces that go under renovation. The island kitchen layout will add a whole new level of definition to your space and can be combined with L-shaped and U-shaped kitchen layout for a better outcome.
Pros:
- Impart a stylish appearance
- Improve the efficiency of kitchen space
Cons:
- Can only be set up in large areas
4. Galley Kitchen:
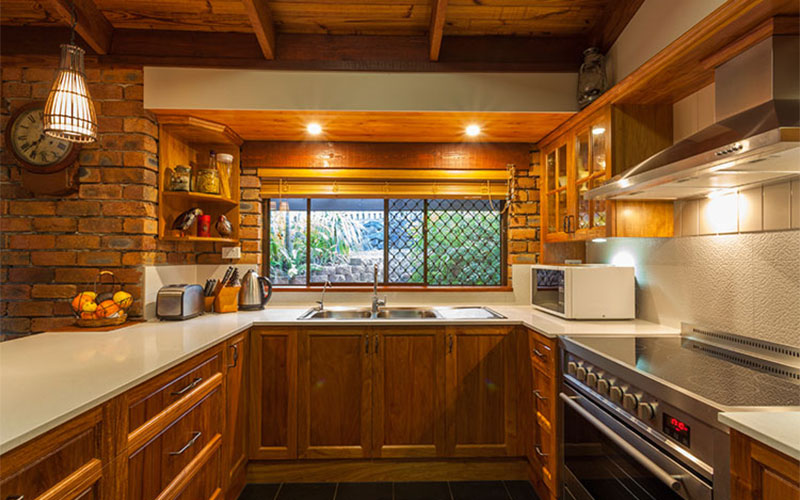
These are one of the conventional kitchen layouts. They are not very suitable for open-living spaces and impart an enclosed space’s feeling. A two walled storage space can be offered on either side of the wall to store all the kitchen essentials.
Pros:
- Ample space for storage
- Can be planned in a small area as well
Cons:
- The design has a very restricted approach and is outdated
Conclusion:
A kitchen, as discussed above, is an essential part of our home and therefore, should be planned wisely. You can hire professional interior designers- Shreya Designs to cater to your kitchen layout set up needs. All you need to do is convey your requirements to the designers and they will come up with an efficient design that will best suit your needs and space.


